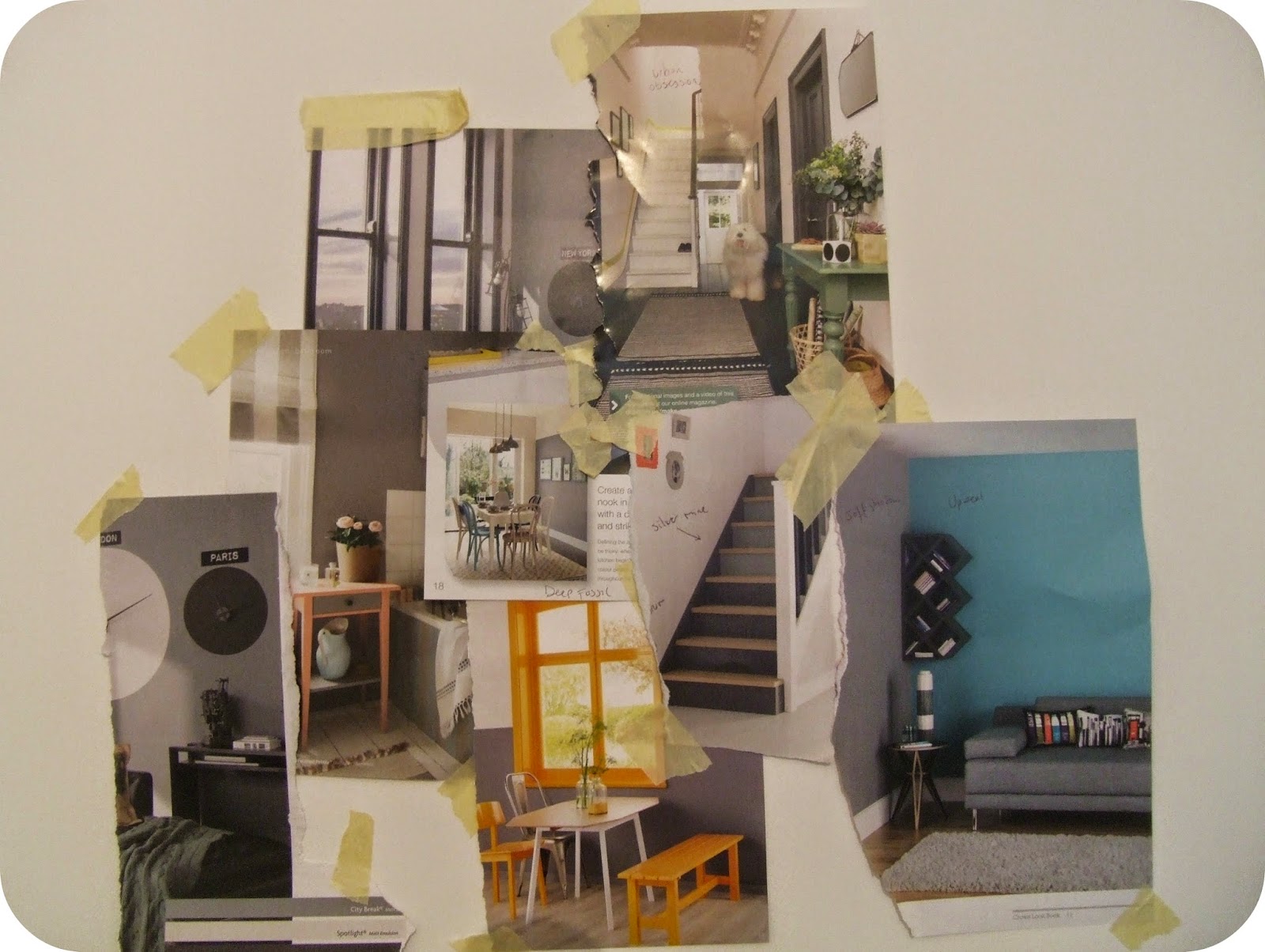 |
| source here |
...Anyway, one of the many ideas I had to improve my house was to create some better storage solutions. We really are short of space, which is rather unfortunate - we're certainly not short of stuff. T and I are terrible hoarders, and to minimise the mess we needed to be able to put stuff away!
However, the furniture you can purchase - wardrobes, cupboards, sideboards - are horrendously
We begun to look for opportunities to create extra storage in the house. The bedrooms are very, very small so, whilst acquiring furniture was a possibility, we felt it might make the rooms feel cramped. What we do have, though, is a large loft. A large, but awkward loft.
Like many terraced houses built in the 1800s, the stairs are slap bang in the middle of my house so the loft room is really very awkward. It's essentially a horse-shoe shape with the stairs in the middle. Additionally, this was a very simple conversion, so the roof wasn't raised at all. As a result, we only have a very small 'corridor' of head-height ceiling, and then some awkwardly low eaves.
I began looking on Pinterest for some inspiration, and lo-and-behold; lots of other people have had the same problem. Funny, that.
 |
| Source here |
 |
| source here |
 |
| source here |
After some consideration, I asked my Grandad to build something similar to the first image. Although I wanted drawers, the mechanisms would take up valuable space so we settled for shelves and baskets that could be slid in and out. The doors I chose were the cheapest from ikea. We also installed 'push' mechanisms so I could do away with handles, for a more streamlined look.
The finished product, with doors sourced from Ikea.
The insides of the cupboards have ikea baskets, and the shelves have handles so they can be pulled out to reach things at the back. The largest 'cupboard' actually disguises hanging space!















